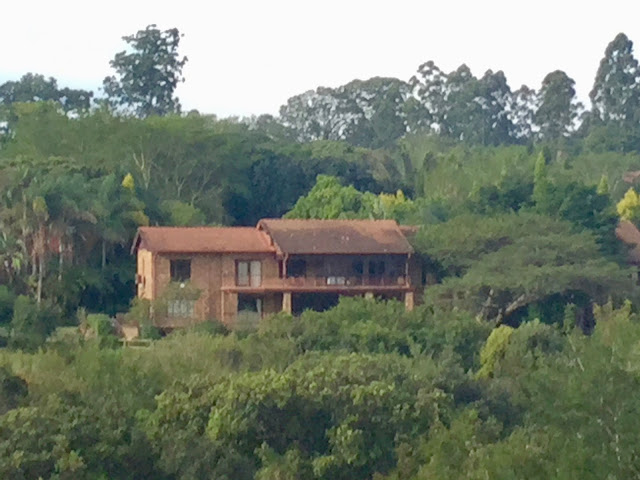The Villa Today

7 Muirfield Close Our home is situated not far from the main gate of the Estate, at the bottom of a short Close. Looking down from the top of the driveway. There are two garages and carport parking for three vehicles. The stairs lead down from the carport to the outer front door. I designed the stained glass strelitzias and had them made in Johannesburg. Through the front door, one goes down a walkway to the inner front door. On the right you will pass a garden, lawn and the pool. The pool is 12,5m long, and narrow, so that one can do gentle laps. The garden is easy to maintain and we have a gardener who comes in once a week to keep it in order. The end of the deck Looking back towards the carports and front door area Looking back down the length of the pool The Downstairs Living areas Once inside, you enter a sort of foyer area, and you look out over the main deck towards the river. To your right, you would look straight down t
